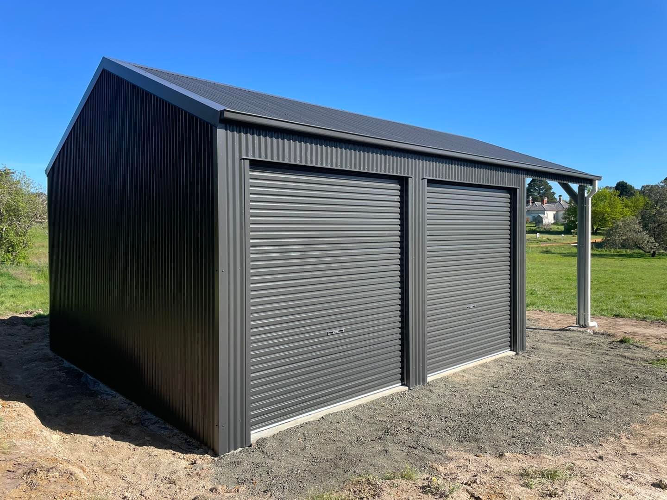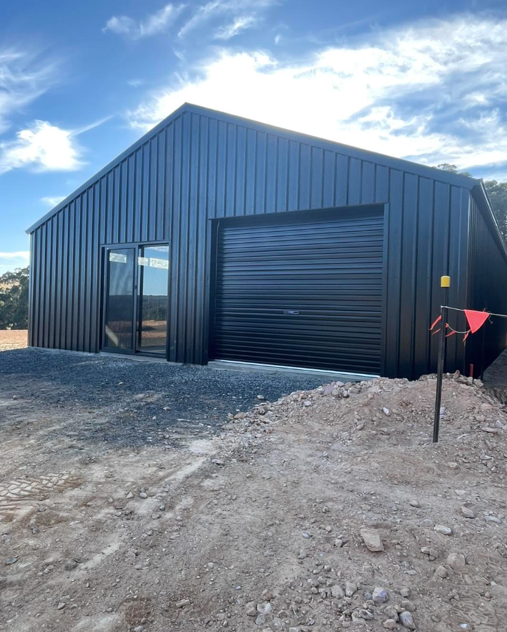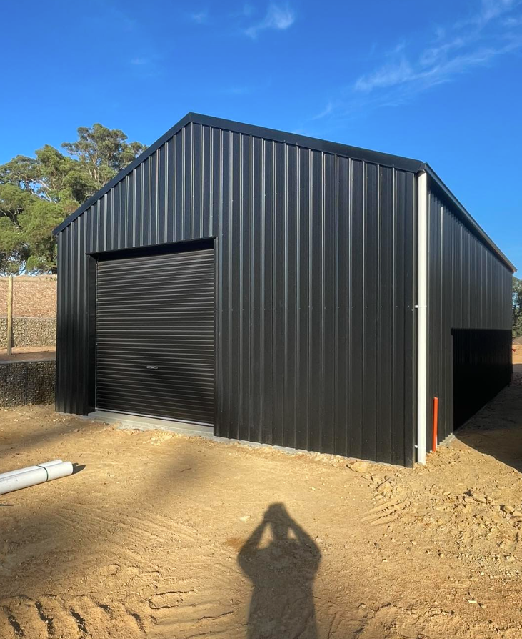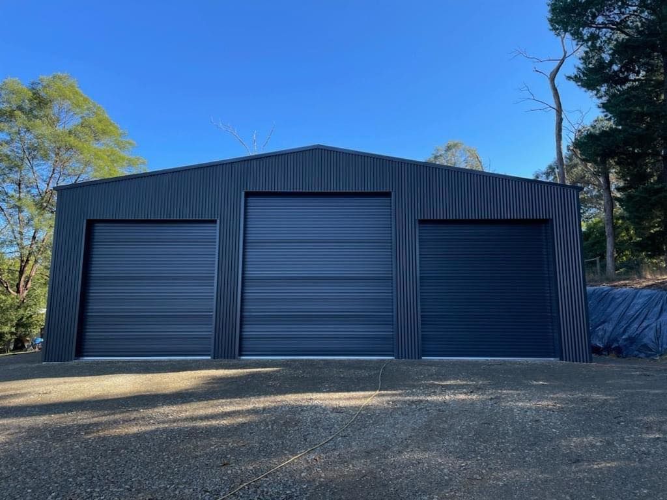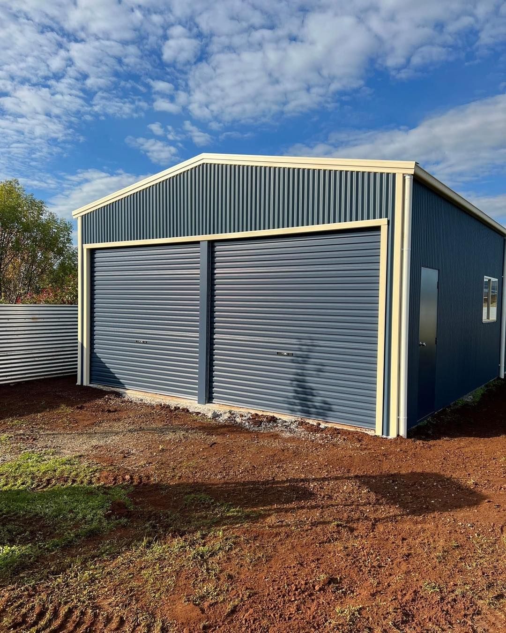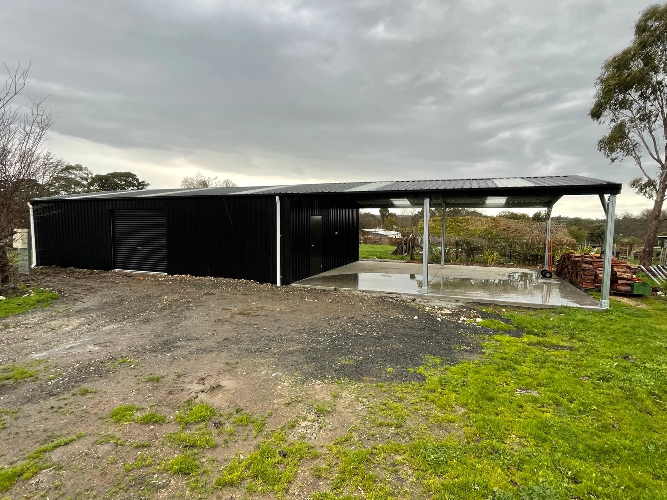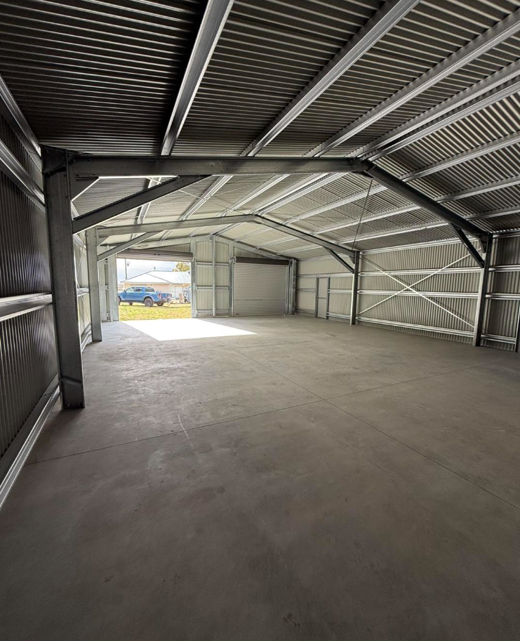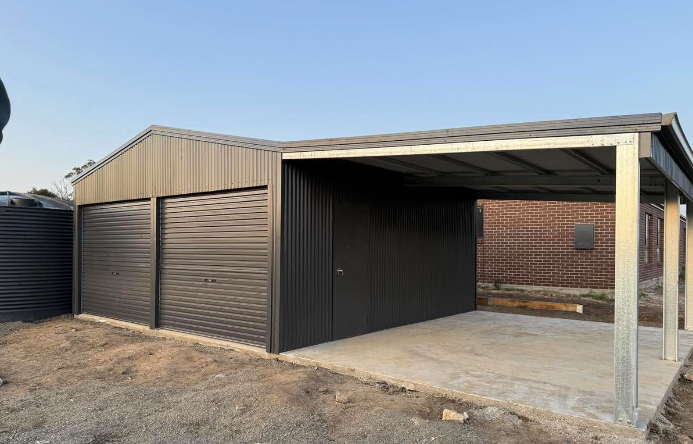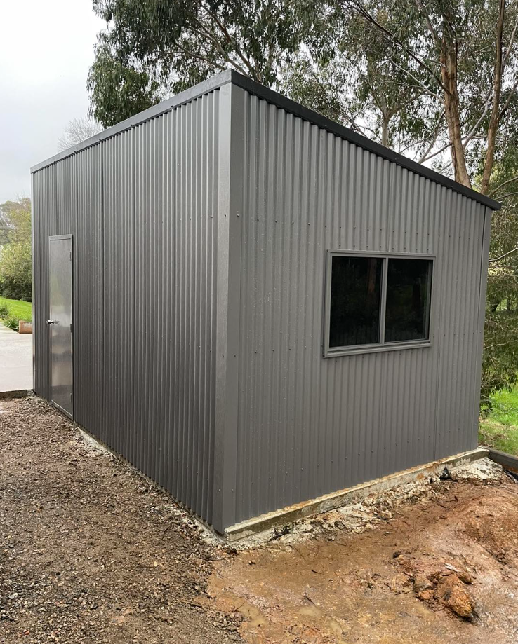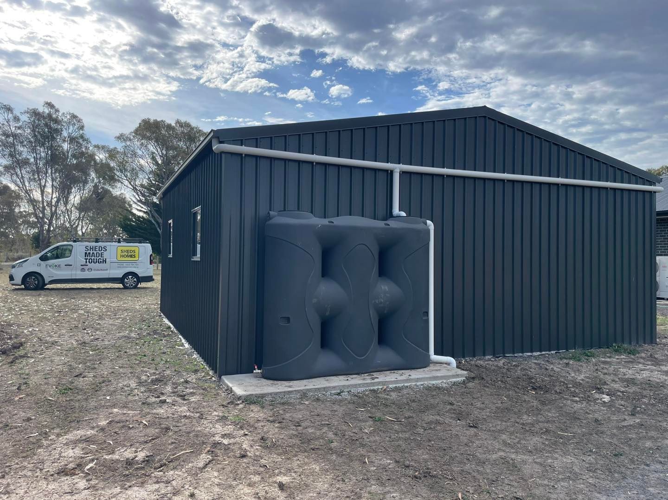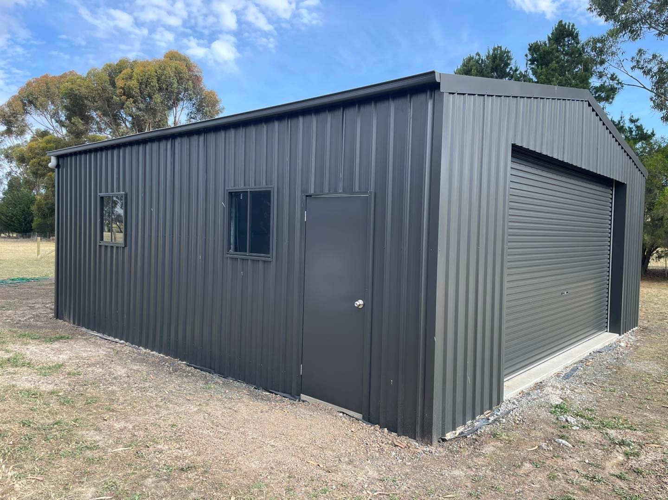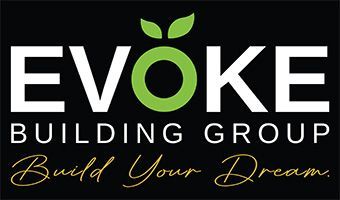SHED BUILDER in Ballarat
Prompt, Meticulous, Eco-Friendly Builders
At Evoke Building Group, we’ve spent the past 20 years crafting premium custom sheds across Ballarat and surrounding regions—blending functionality, sustainability, and style. Whether you need a practical storage solution, a high-performance workshop, a stylish studio, or a multi-purpose space, we make the process seamless from concept to completion.
Our shed builders work closely with you to design a shed that meets your specific needs, guiding you through planning, approvals, and construction. No matter the size or complexity of the project, our experienced team is dedicated to delivering results that exceed expectations.
Our eco-conscious approach is embedded in every build. We focus on achieving high overall energy performance, ensuring your shed is not only efficient but also cost-effective to run and maintain long term. This commitment to sustainability sets us apart from off-the-shelf options.
With a wide range of customisable shed plans, you have the flexibility to tailor the design, layout, and finishes to suit your preferences. We’re also mindful of your budget, working smartly to optimise costs without compromising on durability, quality, or style.
Evoke sheds are more than just outbuildings—they’re designed for comfort, performance, and long-term value. Whether it’s for business, leisure, or storage, your shed will be built with the same care and precision we’d apply to a project for our own family.
Contact us today on (03) 4333 9445. Though we are based in Ballarat, we also service Maryborough, Geelong, Daylesford, Bendigo and surrounding regions.
Benefits of our shed BUILDS
With our expert shed builders in Ballarat on the job, you can enjoy the following benefits:
- Energy Efficiency: Our custom-built sheds are designed with high energy performance in mind, helping reduce your environmental impact and ongoing running costs.
- Customisation: Whether you need a workshop, studio, storage space, or hobby shed, we offer extensive customisation options to ensure your shed perfectly suits your lifestyle and purpose.
- Cost Savings: Our smart construction methods help keep costs down without compromising on quality, giving you a durable, high-performance shed that fits your budget.
- Sustainability: We use eco-friendly materials and sustainable building practices to create sheds that are better for the environment and built to last.
- Functionality and Comfort: Our sheds aren’t just practical—they’re designed for comfort, performance, and peace of mind, whether for work, storage, or relaxation.
Get in touch with us today to learn how we can bring your custom shed to life.

